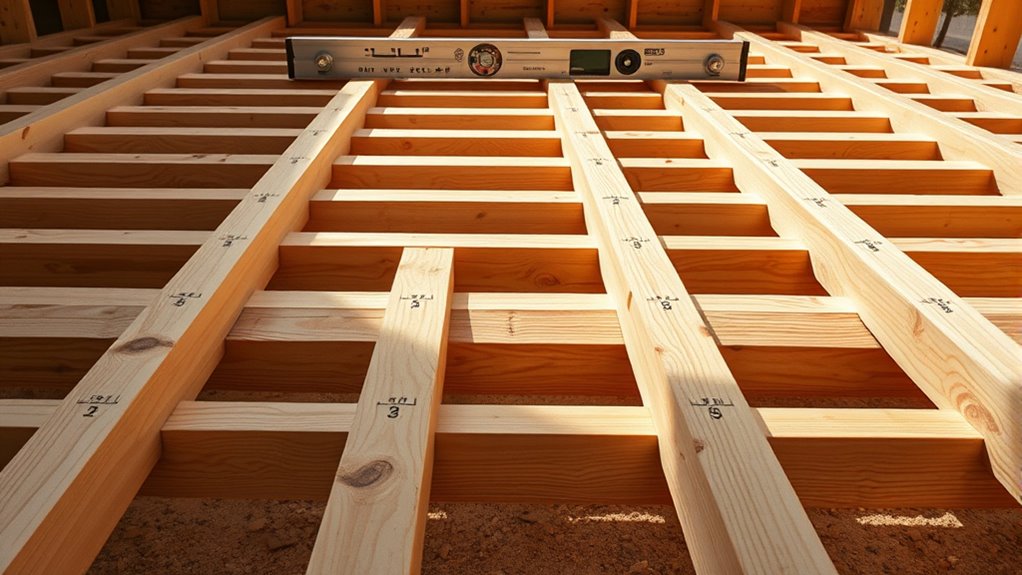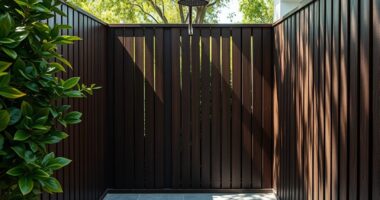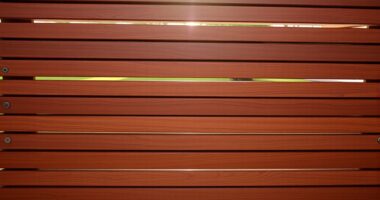To optimize shed floor joist spacing, focus on load requirements, building codes, and material strength. Typically, 16-inch on-center spacing works well for most sheds, but heavier loads or wider spans may need 12-inch spacing or engineered joists. Choose quality materials like Douglas Fir or TJI beams for durability. Proper spacing guarantees even load distribution and prevents sagging. Keep exploring these factors to create a strong, long-lasting foundation for your shed.
Key Takeaways
- Determine load requirements and consult building codes to establish appropriate joist spacing for stability.
- Select suitable materials and sizes, such as 2×8 or 2×10 lumber, based on span and load capacity.
- Use precise measurement tools and framing techniques to ensure even and consistent joist placement.
- Consider environmental factors like moisture and heavy loads that may necessitate narrower spacing.
- Regularly inspect and maintain joists to prevent sagging, damage, and ensure long-term floor stability.
Understanding the Role of Floor Joists in Shed Stability
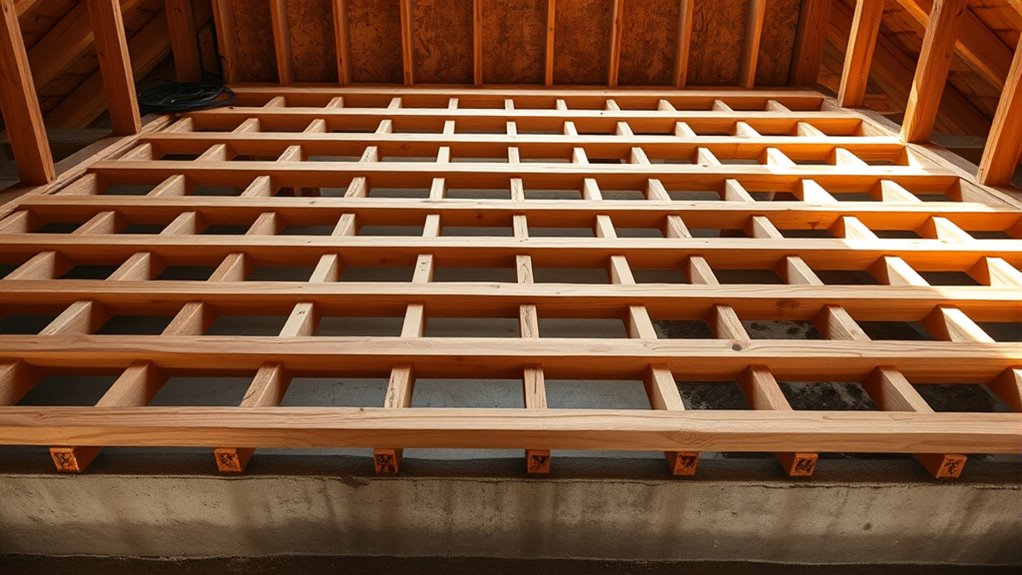
Understanding the role of floor joists in shed stability is vital because these horizontal beams directly support your shed’s floor and help transfer weight to the foundation or supporting walls. Properly installed floor joists ensure effective load distribution, preventing sagging, bouncing, or uneven floors that compromise structural support. The spacing of your joists plays a key part in maintaining shed stability, allowing for even load transfer across the floor decking. When correctly positioned, joists reinforce the structural integrity of your shed, making it safer and more durable over time. Adhering to building codes ensures your joist installation meets safety standards, contributing to reliable foundation support and long-lasting shed performance. Additionally, selecting the appropriate joist spacing based on your shed’s size and intended use can significantly enhance its stability. In short, well-designed floor joists form the backbone of a stable, secure shed.
Factors Influencing the Optimal Spacing of Joists
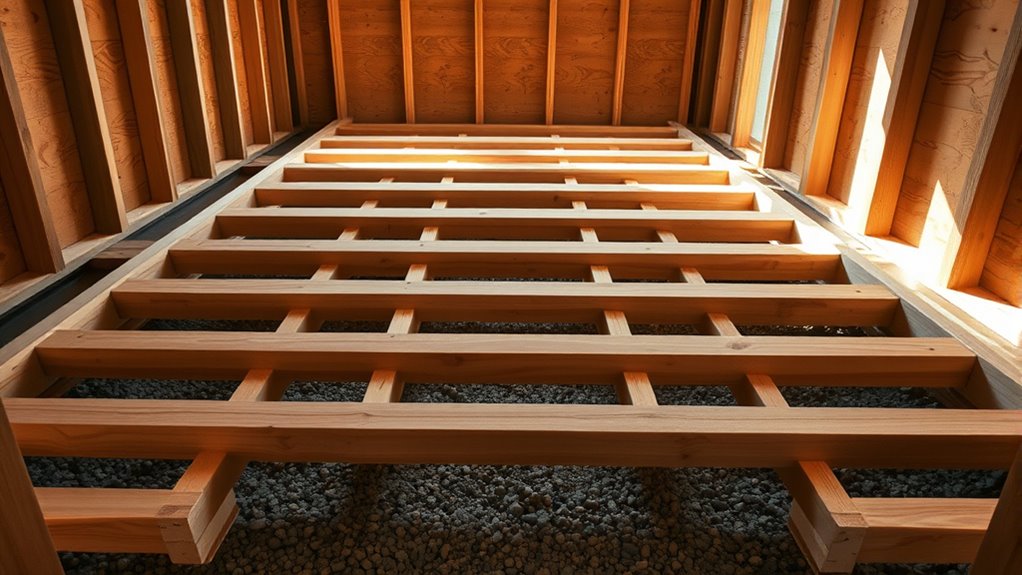
The spacing of your shed’s floor joists is influenced by several key factors that determine how well your floor will support loads and resist sagging. First, load requirements dictate how closely joists should be spaced to handle weight without excessive deflection. Second, building codes specify maximum span lengths and spacing to ensure structural integrity. Third, the lumber grade and load-bearing capacity impact your choice: higher-grade lumber allows wider spacing. Fourth, environmental conditions, like moisture or heavy loads, may require narrower spacing for durability. Proper installation, adherence to building regulations, and understanding these factors ensure your shed’s floor remains safe, stable, and resilient over time. Additionally, considering family photoshoot fails can help you prepare for unexpected issues that might arise during construction or use. Recognizing the importance of sustainable building materials, as seen in some tiny house designs, can also enhance your shed’s longevity and eco-friendliness. Moreover, incorporating heat pump technology knowledge can inform decisions about climate control if your shed requires heating or cooling solutions in the future.
Selecting Appropriate Joist Materials and Sizes
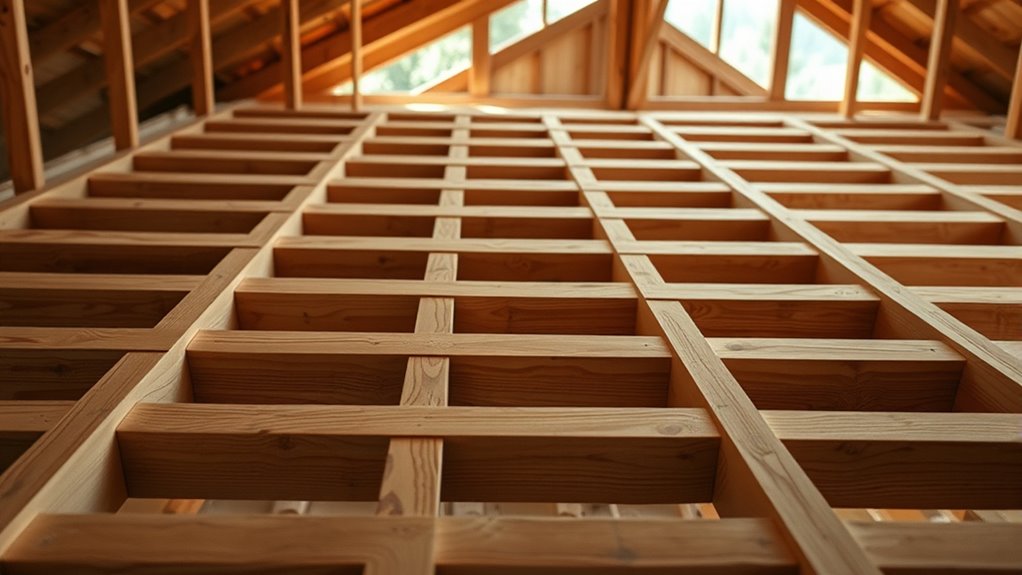
Choosing the right joist materials and sizes is essential for guaranteeing your shed’s floor can handle the expected loads and last over time. Your choice of joist material, whether solid lumber, engineered wood, or steel, affects strength, durability, and span length. Common solid lumber like Douglas Fir or Southern Pine varies in load capacity and cost, influencing joist size and spacing. Engineered wood, such as I-Joists or TJI beams, offers longer spans and higher load capacity with less weight, boosting structural integrity. Selecting the appropriate joist size—like 2×8 or 2×10—directly impacts load capacity and maximum span. Always consider load requirements, environmental factors, and building codes to guarantee proper material selection, ideal joist spacing, and a durable floor system. Additionally, understanding building code compliance helps ensure your shed’s floor is safe and meets local regulations.
Calculating the Best Layout for Your Shed Floor
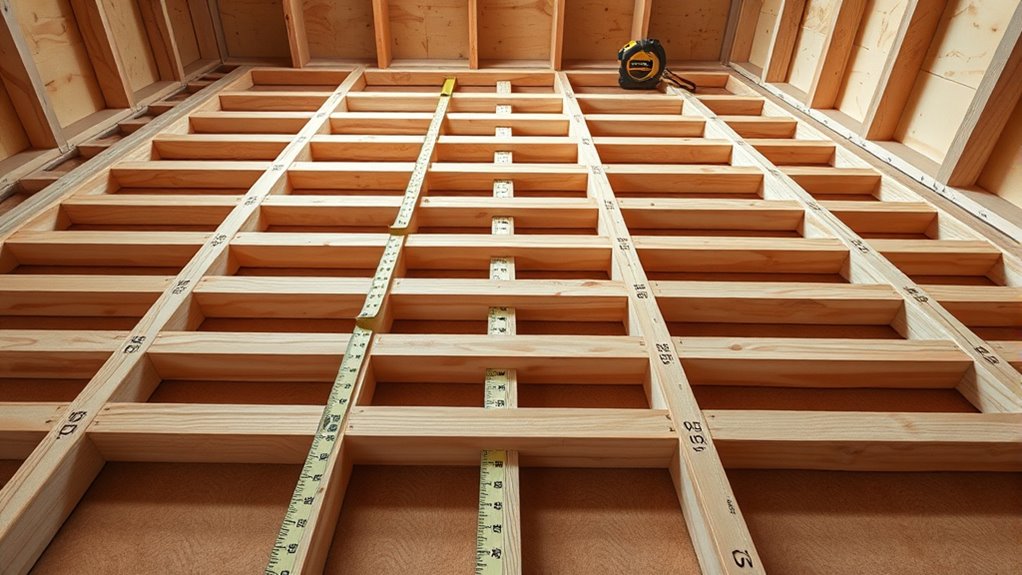
To guarantee your shed floor is both strong and stable, carefully plan the layout of your joists. Start by measuring the length of your floor and decide on joist spacing—commonly 12 or 16 inches on center—to meet load requirements and building codes. Then, follow these steps:
- Mark support structures at regular intervals.
- Use a framing square and tape measure to identify exact joist locations.
- Ensure even distribution by aligning each joist with support points.
- Measure and mark consistently across the entire floor to maintain uniform spacing.
- Consider the type of wood you are using, as different materials have varying strength and weight capacities, which can influence your spacing decisions. Additionally, understanding the growth and harvesting practices of your chosen materials can help you select the most durable and sustainable options for your project.
- Properly spaced joists promote long-term durability, preventing sagging or warping over time. Incorporating proper load distribution techniques can further enhance the stability of your floor. Being aware of soulmate angel numbers and their meanings can also inspire confidence and positive energy during your project. Adjust spacing if needed for material limitations or increased load demands. Proper planning ensures solid structural integrity and ideal floor framing.
Common Mistakes and Maintenance Tips for Long-Lasting Support
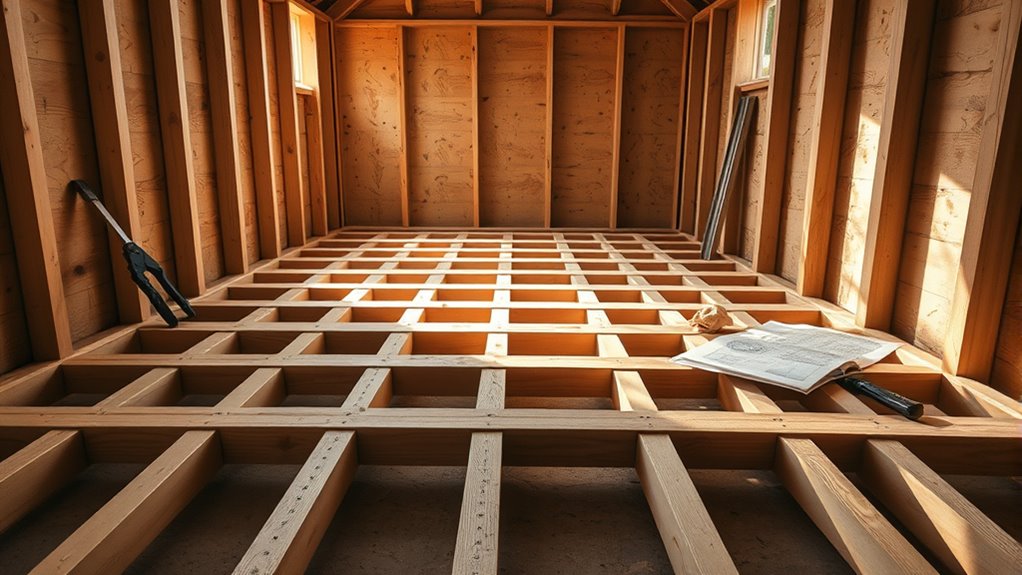
Neglecting regular inspections can lead to unnoticed sagging, squeaks, or damage that weakens your shed’s support system over time. Poor material quality or improper fastening techniques increase the risk of joist failure and shorten the lifespan of your floor. To prevent deterioration, focus on moisture control—leaving wood rot and mold unchecked accelerates support failure. Conduct structural inspections periodically to catch early signs of damage and address issues promptly. Maintaining proper load capacity is vital; overloading stresses the joists and causes premature wear. Deterioration prevention also involves replacing degraded materials and ensuring fasteners are secure. Implementing these maintenance tips helps you avoid costly repairs and guarantees long-lasting support, preserving your shed’s stability and safety for years to come.
Frequently Asked Questions
How Far Apart Should Shed Floor Joists Be?
You should space your shed floor joists about 12 inches apart for the best strength and durability. While 16 inches on-center is common and more budget-friendly, 12-inch spacing offers better load support and reduces sagging over time. Although it costs a little more in materials, the increased stability guarantees your shed floor lasts longer and can handle heavier loads without issue.
Is 2×8 or 2×10 Joist Better for Shed Floor?
Think of your shed floor as a sturdy bridge—its strength depends on the right supports. Between 2×8 and 2×10 joists, the 2×10 is your best pick if you need longer spans or plan to store heavy equipment. It’s like a backbone that keeps everything stable. While it costs more, it provides greater strength and less sag, making it ideal for larger sheds or heavier loads.
What Is the Code for Floor Joist Spacing?
You want to know the code for floor joist spacing. Typically, residential sheds follow a 16-inch on-center spacing as standard, but for added strength, 12-inch spacing is recommended. Always check your local building codes, as they can vary and dictate specific requirements based on your shed’s size and load needs. Follow manufacturer instructions and consult an engineer if you’re unsure, ensuring your shed’s foundation is both safe and durable.
Should I Use 2×4 or 2×6 Floor Joists in My Shed?
You’re wondering whether to use 2×4 or 2×6 floor joists for your shed. If your shed is small, light-duty, and has a short span, 2x4s should work fine. But if you plan to support heavier loads, longer spans, or want extra stability, 2x6s are the better choice. They cost more but provide greater strength, less sagging, and better resistance to twisting.
Conclusion
Think of your shed floor like a well-balanced bridge—each joist supporting the next, ensuring stability. When you choose the right spacing and materials, you create a sturdy foundation that can handle years of use. I once saw a shed with poorly spaced joists wobble under the weight of just a few tools; it was a reminder that careful planning prevents future sag. With attention to detail, you’ll build a shed that stands strong for years to come.
