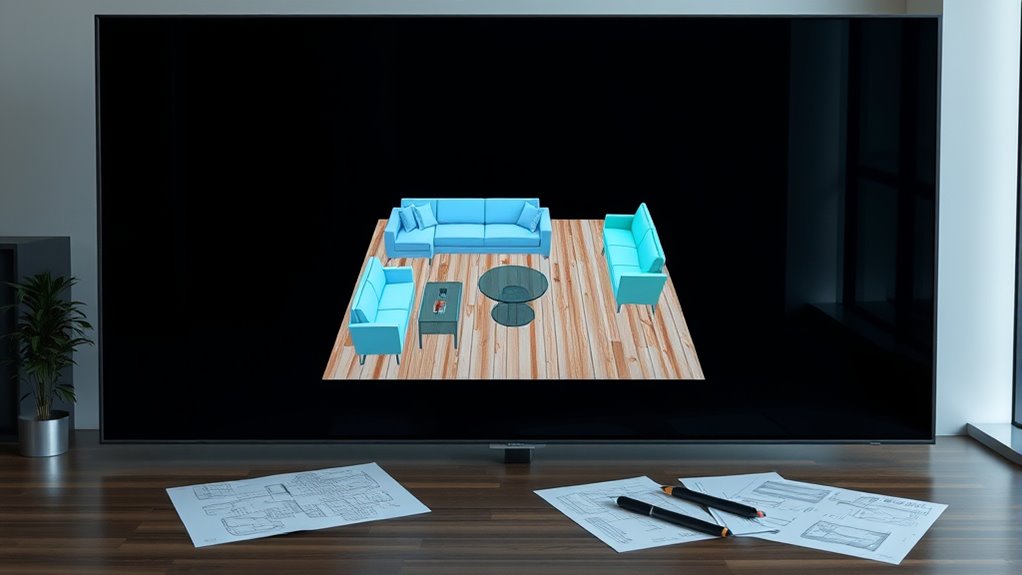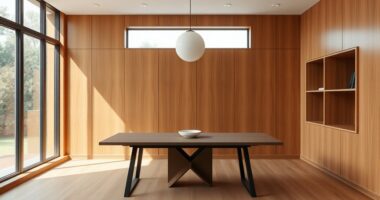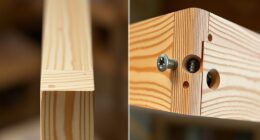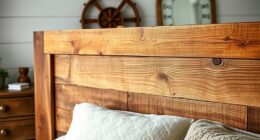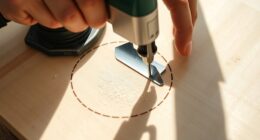To visualize furniture before you cut, use 3D layout tricks like experimenting with different arrangements in interactive tools and viewing multiple perspectives. Focus on space planning to guarantee flow and balance, and test configurations to find the most natural look. Pay attention to focal points and pathways, adjusting furniture placement for comfort and aesthetics. Keep refining your design by exploring various angles—if you keep exploring, you’ll uncover more tips to perfect your layout.
Key Takeaways
- Use 3D visualization tools to experiment with different furniture placements interactively before making physical cuts.
- Create scaled digital models to accurately assess space, proportions, and flow without actual construction.
- Test various arrangements from multiple perspectives to identify the most natural and functional layout.
- Incorporate lighting and material textures in 3D models to evaluate visual appeal and realism.
- Adjust furniture positions virtually to prevent clutter and optimize pathways prior to physical implementation.
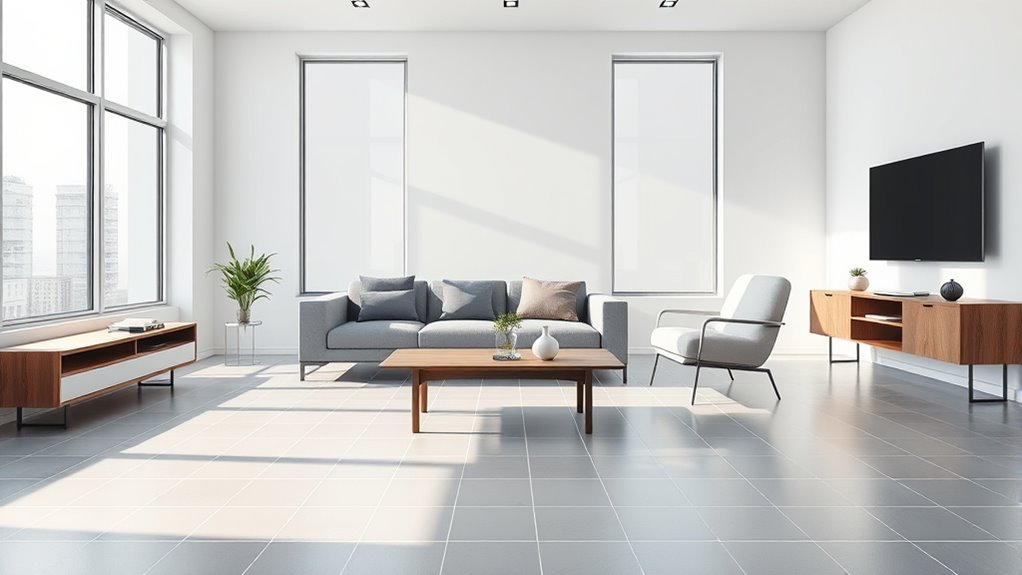
Creating a compelling 3D layout requires more than just placing objects in space; it involves applying smart tricks to enhance visual flow and realism. When tackling a project, your first focus should be on effective space planning. Think about how each area will function and flow naturally, avoiding clutter or awkward gaps. Visualize the overall layout, and consider how people will move through the space. This strategic approach helps you determine the right scale and proportions, ensuring the design feels balanced and practical. Proper space planning acts as the foundation for successful furniture placement, guiding you to position pieces in a way that maximizes usability and aesthetic appeal.
Once you’ve established your space planning, focus on furniture placement. Instead of randomly positioning items, think about how each piece interacts with others and the room’s flow. Use your 3D layout to experiment with different arrangements, moving furniture around to see what feels most natural. Keep pathways clear; furniture should allow easy movement without causing congestion. For example, in a living room, place the sofa and chairs facing each other to promote conversation, but leave enough space between them and the TV unit for comfortable viewing and walking. In bedrooms, position the bed so that it’s accessible from both sides, and avoid blocking windows or doors. These small adjustments can greatly improve the room’s functionality and visual harmony.
Smart furniture placement also involves considering focal points and balance. Align your key pieces to draw attention where you want it, like a fireplace or a statement artwork. Symmetry can create a sense of order, but don’t shy away from asymmetrical arrangements if they add interest and dynamism. Use your 3D layout to test different configurations, paying attention to how the eye travels across the space. This way, you prevent mistakes before actual construction or renovation begins, saving you time and money. Additionally, understanding how different lighting conditions can influence furniture perception allows you to optimize placement for both aesthetics and comfort.
Furthermore, leveraging 3D visualization tools enables you to see your design from various perspectives and make informed decisions before actual implementation.
Frequently Asked Questions
What Are the Best Free 3D Layout Tools Available?
When choosing free 3D layout tools, you get to experiment with color schemes and lighting effects easily. Tools like SketchUp Free, Roomstyler 3D Home Planner, and Planner 5D let you visualize your space without upfront costs. You can drag and drop furniture, adjust colors, and see how lighting impacts the room. These features help you plan effectively before making any cuts or purchases, saving you time and money.
How Accurate Are Virtual Furniture Visualizations?
You might think virtual realism makes furniture visualizations perfectly accurate, but don’t be fooled. While these tools do a decent job, measurement accuracy isn’t foolproof, especially with complex pieces or small spaces. You’ll get a good sense of layout, but don’t rely solely on virtual visuals for precise dimensions. Always double-check measurements physically to avoid surprises—virtual reality is helpful, but not infallible.
Can I Customize Furniture Dimensions Easily in Layout Apps?
You can easily customize furniture dimensions in layout apps, thanks to their flexible features. Many apps offer options for custom measurement, allowing you to adjust furniture sizes precisely to fit your space. This layout flexibility helps you visualize your room better and make changes on the fly. So, whether you’re resizing a sofa or tweaking a table, these tools give you the control to create a perfect, tailored design effortlessly.
Do 3D Layouts Help Reduce Furniture Purchase Mistakes?
3D layouts can markedly reduce furniture purchase mistakes by helping you visualize furniture placement within your space. They give you a realistic view of how pieces fit and interact, making interior design decisions easier. When you see your furniture in a 3D environment, you’re less likely to buy items that are too big or small, ensuring a better balance and flow in your room, saving you time and money.
Are There Mobile Apps for Quick Furniture Visualization?
You might think mobile apps can’t replace a detailed plan, but augmented reality apps are a game-changer. They let you visualize furniture instantly in your space, using your phone’s camera. Many apps pull from extensive furniture catalogues, so you can see how different pieces fit and look before buying. This quick visualization helps you make smarter choices, reducing the risk of buying furniture that doesn’t match your room’s style or size.
Conclusion
Using these 3D layout tricks, you can confidently visualize your furniture placement before cutting, saving time and avoiding costly mistakes. It’s often said that seeing is believing, and in this case, that holds true. When you truly visualize your space beforehand, you’re more likely to make smarter decisions. Trust the theory that planning ahead with 3D tools leads to better results — it’s a proven way to bring your design ideas to life seamlessly.
